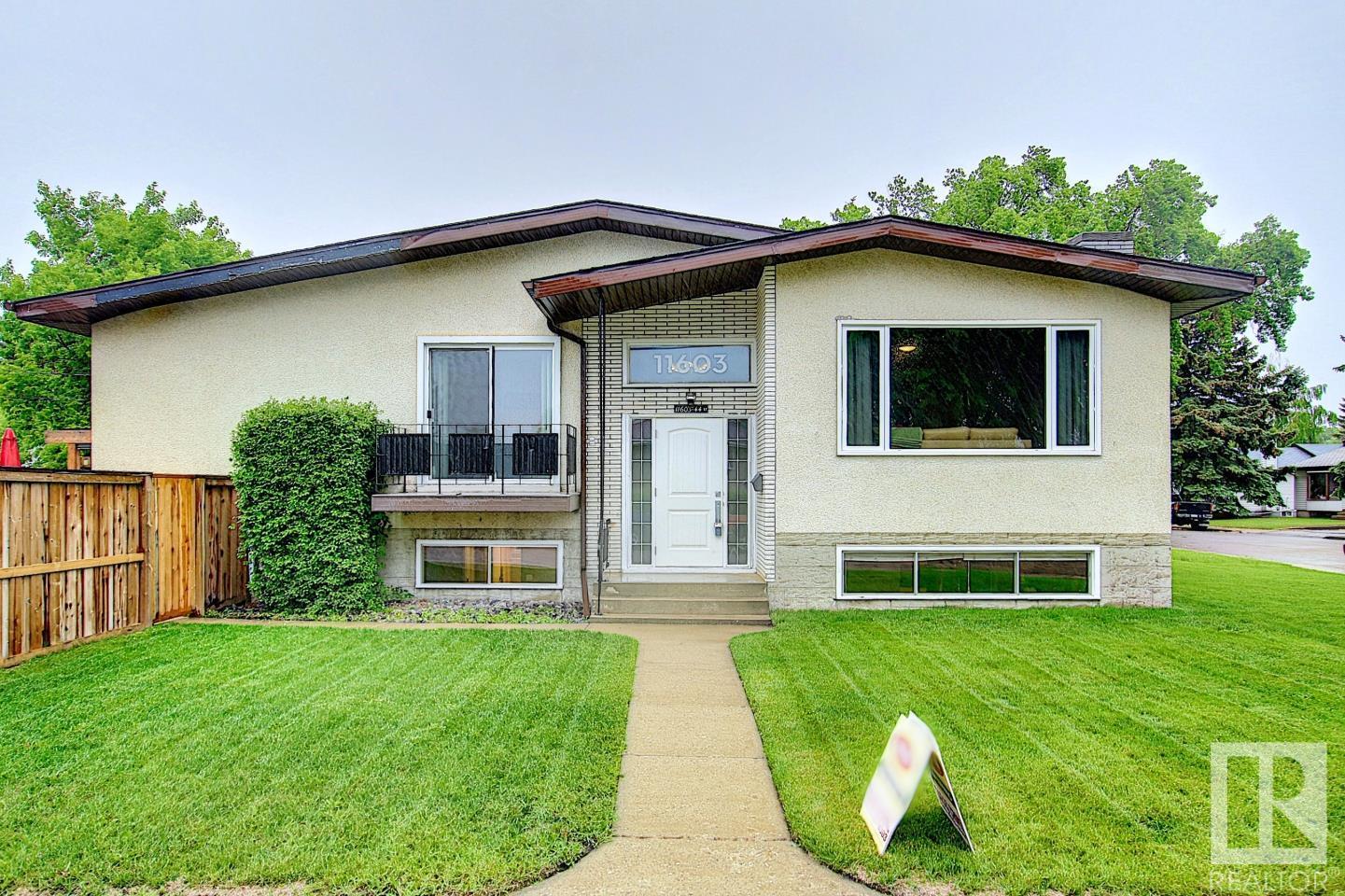This remodeled bi level has an open floor plan that gives your family life a stylish executive design. The cozy living room has large windows & opens to the kitchen with cabinets for lots of storage, upgraded appliances, eating bar & a dinette with double glass doors to the deck; these spaces create a wonderful open atmosphere for informal gatherings. The primary bedroom is designed with a closet to access clothing & accessories and 2 other large bedrooms. The developed basement offers a separate entrance for the 2nd kitchen and dinette & there is also a games room/family room, 2 more rooms fr bedrooms-den-offices, bathroom, laundry &utility room. Other features is the front foyer with closet, tile & laminate floors & the generous landscaped fenced yard with the patio deck area that has lots of natural outdoor living. The double garage & rear lane access completes the yard. Close to river valley, parks, schools, dining, shopping & transportation this home is ready to move into
Address
11603 44 Street
List Price
$369,000
Sold Price
$357,500
Sold Date
23/06/2021
Property Type
$357,500
Type of Dwelling
Bi-Level
Area
Edmonton
Sub-Area
Beverly Heights
Bedrooms
4
Bathrooms
2
Floor Area
122,494 Sq. Ft.
Year Built
1969
MLS® Number
E4247919
Listing Brokerage
Maxwell Polaris

